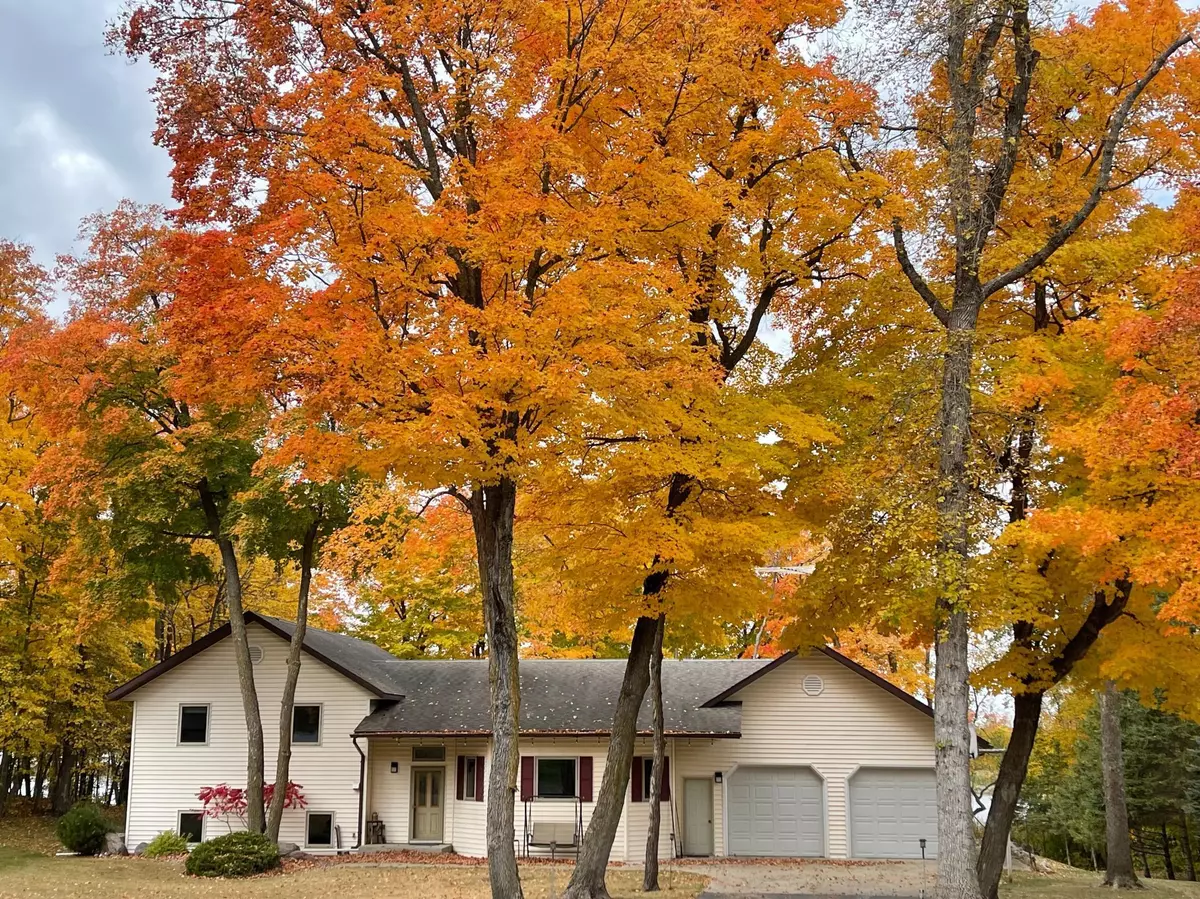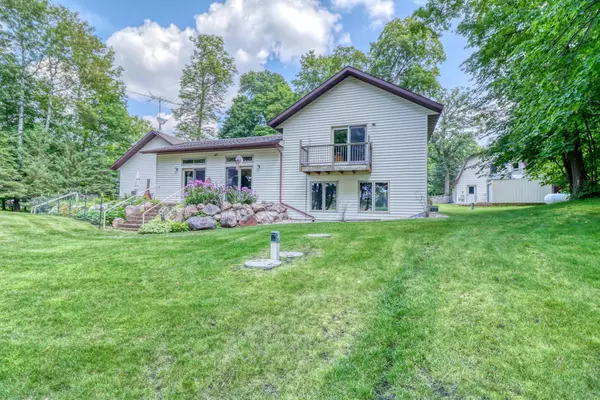14074 Pearl Lake DR Detroit Lakes, MN 56501
4 Beds
3 Baths
2,696 SqFt
UPDATED:
11/25/2024 08:57 PM
Key Details
Property Type Single Family Home
Sub Type Single Family Residence
Listing Status Active
Purchase Type For Sale
Square Footage 2,696 sqft
Price per Sqft $259
Subdivision Pearl Lake Terrace
MLS Listing ID 6588537
Bedrooms 4
Full Baths 1
Half Baths 1
Three Quarter Bath 1
Year Built 1992
Annual Tax Amount $3,506
Tax Year 2024
Contingent None
Lot Size 1.090 Acres
Acres 1.09
Lot Dimensions 151 x 301 x 151 x 255
Property Description
The home features a well-designed layout with three bedrooms conveniently located on the upper level, alongside a laundry room for added ease. The fourth bedroom is situated near the large family room on the lower level.
The main level seamlessly connects the kitchen, living room, and a spacious deck, ideal for entertaining and relaxing while taking in picturesque lake views. The lakefront patio, surrounded by established landscaping, offers a serene setting for outdoor gatherings.
Additional amenities include an attached two-stall garage, a detached two-stall garage with an insulated room above—perfect for an office, guest quarters, or a hobby space—and a separate shed for extra storage. Dock is included.
Location
State MN
County Becker
Zoning Residential-Single Family
Body of Water Pearl
Rooms
Basement Block
Dining Room Informal Dining Room
Interior
Heating Boiler, Hot Water
Cooling Central Air
Fireplace No
Appliance Central Vacuum, Dishwasher, Dryer, Fuel Tank - Rented, Gas Water Heater, Microwave, Range, Refrigerator
Exterior
Garage Attached Garage, Detached
Garage Spaces 2.0
Waterfront Description Lake Front
View Y/N Lake
View Lake
Roof Type Asphalt
Road Frontage No
Building
Lot Description Accessible Shoreline
Story Split Entry (Bi-Level)
Foundation 1860
Sewer Septic System Compliant - Yes
Water Drilled
Level or Stories Split Entry (Bi-Level)
Structure Type Vinyl Siding
New Construction false
Schools
School District Detroit Lakes






